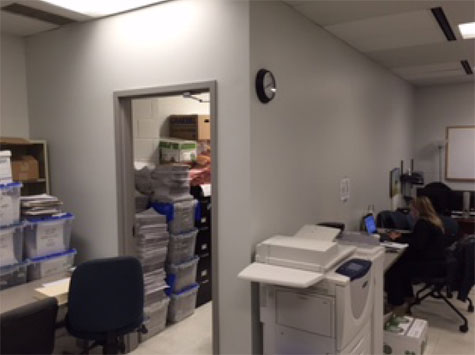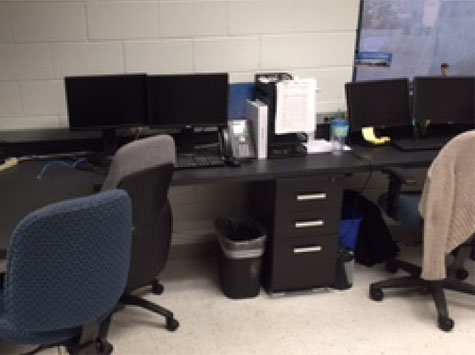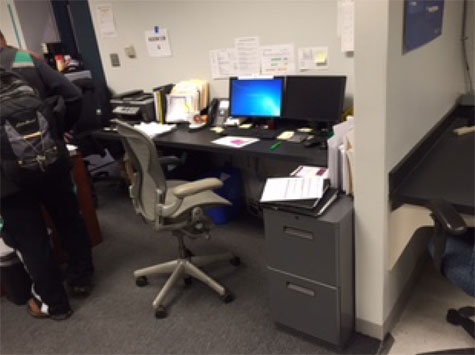Scope of Work: Tenant finish
This was an expansive project that consisted of a build-out of a 10,000 square foot office space, conference room, locker room, and cafeteria. New finishes completed by our team included: gypsum board assemblies, custom millwork, tape and paint, carpet, electrical, mechanical and fire protection. Additional work completed by our team involved modifications to an existing hangar door and the installation of an infrared sensor for the Deluge fire suppression system.



